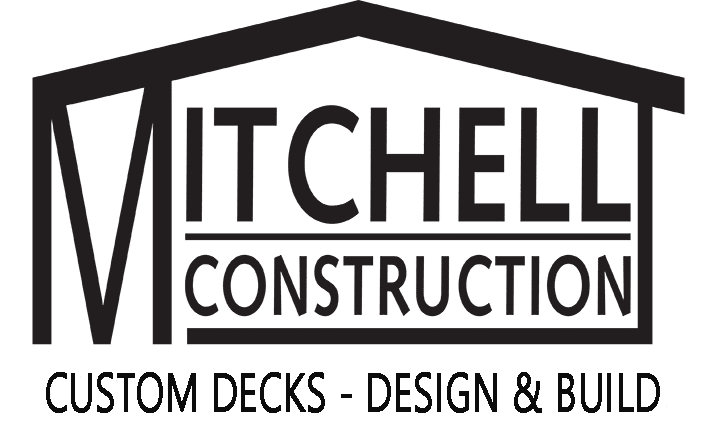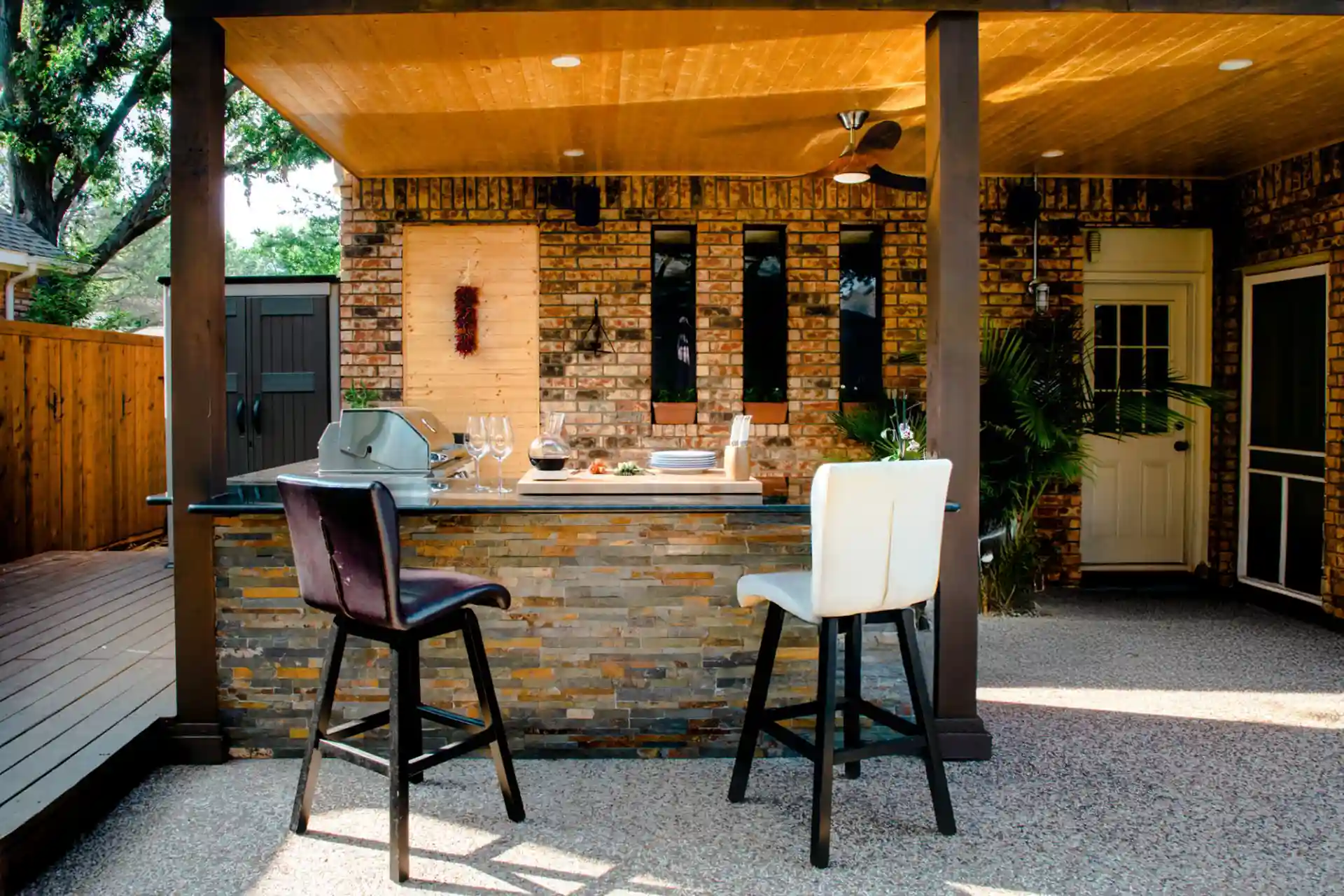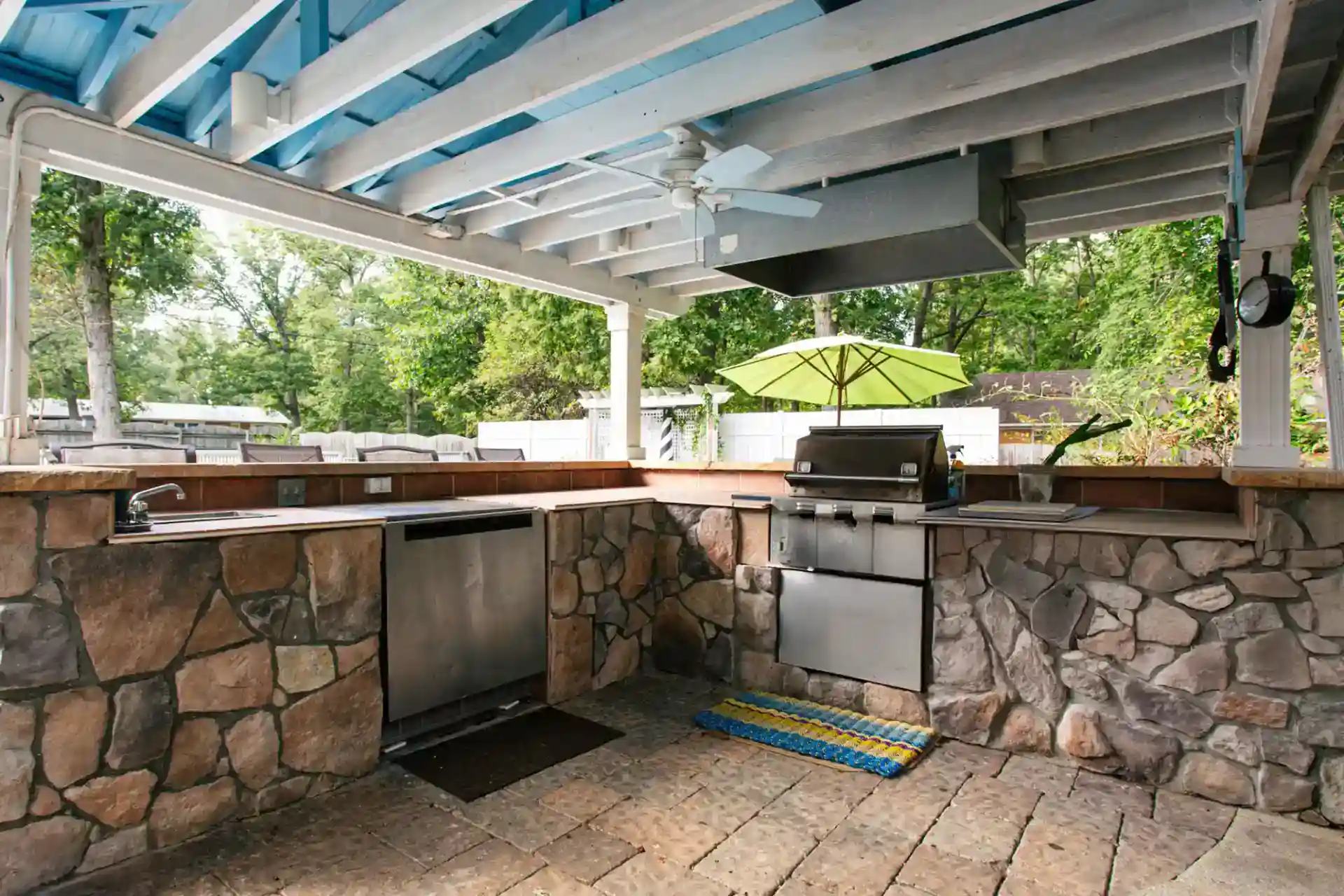Cooking outside should feel just as easy as cooking inside. In Homer Glen, more homeowners are choosing outdoor kitchens built to last and built to work, day after day, season after season. These are not temporary setups or weekend side projects. They’re fully equipped kitchens designed for regular use, with innovative layouts, real appliances, and materials that stand up to weather.
A well-planned outdoor kitchen simplifies cooking, serving, and spending time outside. It keeps the mess out of your indoor kitchen, makes entertaining easier, and adds value to your home. With the help of a qualified outdoor kitchen contractor, you can design a space that fits your yard and your routine, without running back and forth between the house and the grill.
Start With the Layout: Planning Your Outdoor Kitchen Flow
A functional layout is the backbone of any modular outdoor kitchen. Even high-end materials won’t deliver a usable space without a defined structure. Your design must address how you prep, cook, serve, and seat people, each with a zone and flow path.
- Defined Zones Improve Workflow: A standard outdoor kitchen should include a hot zone for cooking, a cold zone for refrigeration, a wet zone with a sink, and a dry zone for prep and serving. When the zones are isolated and organized, you can cook without crowding or overlapping.
- Choose the Right Configuration: A U-shape setup works for homeowners who want full utility and don’t need to conserve space. A linear layout suits tight patios and connects well to dining areas. Island-style plans allow for 360-degree access and are popular among homeowners working with an outdoor kitchen builder for open-concept yards.
- Keep Indoor Access Simple: For Homer Glen homes, your modular outdoor kitchen should be within 20 feet of your indoor kitchen. This allows easy restocking and simplifies electrical or gas line connections during the outdoor kitchen building process.
A homeowner in Homer Glen with a 20-by-25-foot backyard used a modular outdoor kitchen system to create a linear layout with a built-in grill, sink, and 8-foot serving counter. The design kept the cooking zone within 15 feet of the rear entry door and positioned it beneath a pergola for airflow and shade.
Must-Have Features for Function + Style
The core elements of a modern outdoor kitchen are determined by use frequency, cooking style, and storage needs. Your goal isn’t to match a restaurant—it’s to build outdoor kitchen systems that withstand your routines.
- Built-In Grill or Smoker: A built-in propane or natural gas grill with high-BTU burners offers better control and consistency for multiple meal types. Add a ceramic smoker or pellet insert to expand your cooking range without building a secondary unit.
- Counter Space and Bar Seating: Outdoor kitchen cabinets should leave at least 36 inches of uninterrupted prep surface next to the grill. Bar seating on the opposite side of the prep line creates a division between work and leisure without isolating guests.
- Sink, Fridge, or Beverage Center: To simplify winterization, install a stainless-steel sink with a drain-to-waste system and a shutoff valve. Outdoor-rated refrigerators should include venting panels and weatherproof seals. Beverage stations can include ice bins, can drawers, and bottle storage.
- Outdoor Pizza Ovens and Warming Drawers: Wood-fired ovens require clearance for venting and should be installed with a firebrick base. To maintain consistent food temperatures, warming drawers should be located on the service side, not next to heat-producing appliances.
At Mitchell Construction, a qualified outdoor kitchen contractor in Homer Glen, we use high-performance materials and layout strategies tailored to each property. Call us to review options based on your space, cooking needs, and outdoor conditions.
Materials That Withstand the Elements
Materials are the most significant factor in how long your outdoor kitchen lasts. Products designed for interior use will warp, corrode, or decay when exposed to the Homer Glen climate.
- Stainless Steel Cabinetry: For standard projects, use 304-grade stainless steel or 316 for kitchens near salt-treated areas or water features. Doors should be double-walled with sealed edges, and drawer systems should include ball-bearing glides for consistent operation.
- Natural Stone or Quartz Countertops: Granite remains a top pick due to its structural strength and UV stability. If you choose quartz, make sure it is outdoor-rated—some brands degrade when exposed to sunlight for long durations.
- Tile or Concrete Backsplashes: Use porcelain tiles or sealed concrete blocks with expansion joints to handle thermal fluctuation. Backsplashes must be installed with mortar that allows for outdoor temperature shifts.
- Durable Decking or Pavers Underfoot: For Homer Glen, choose textured porcelain pavers or poured concrete with a broom finish to resist slipping. Raised composite decking must include airflow gaps and pressure-treated framing to hold the weight of an outdoor kitchen builder’s load specs.
All fixed appliances, utility runs, and structural surfaces must meet local code requirements. Your outdoor kitchen contractor will coordinate inspections and permitting during the build.
Design Features That Support Entertaining
Your guests need to see, hear, sit, and stay dry—none of which happen by default. Build outdoor kitchen spaces that control the environment as much as the menu.
- Pergolas or Shade Structures: Install an aluminum pergola or fixed louver system that can support fans, heaters, or curtain walls. These offer year-round structure and create lighting, electrical, or audio mounting points.
- Ambient Lighting and Task Lighting: For deck rails, step edges, and under-counter areas, use 12V LED fixtures. For nighttime use, high-output directional lights should be placed directly above the prep and grill stations.
- Bluetooth Sound Systems or Outdoor TVs: Install a weather-sealed Bluetooth receiver inside the house with outdoor-rated speakers at ear level, not overhead. If adding a TV, choose a sealed unit with built-in heat and humidity control, and mount it with a full-swivel bracket.
- Fire Pits or Adjacent Lounge Seating: To meet code, use gas-fed fire pits with thermocouple shutoffs. Lounge seating should use open-cell foam cushions with UV-resistant covers, spaced at least 3 feet from open flames or hot appliance zones.
Customization for Your Climate
Homer Glen’s weather presents real challenges for outdoor installations. To get reliable use out of your setup, design around winter downtime, summer heat, and inconsistent humidity levels.
- Ventilation, Fans, and Shade Are Mandatory: If you install outdoor kitchen cabinets under a covered roof, ensure mechanical or passive venting above the grill zone. Install fans rated for damp conditions with sealed blades to prevent moisture buildup.
- Waterproofing and Drainage Protect the Frame: Choose modular outdoor kitchen components with sealed backs, enclosed legs, and internal weep holes. Surface drainage should direct water away from cabinets and electrical outlets.
- Roll-Down Screens and Weather Systems: Add motorized vinyl screens with zipper seals to block wind and retain heat when the temperature drops. Consider infrared patio heaters and weatherproof remotes for climate control.
- Storm-Rated Cabinets With Lockable Hardware: Select cabinet units with welded steel frames, adjustable feet, and locking access doors. These features protect the structure during high winds and make it easier to shut down for winter.
FAQs
How much does a custom outdoor kitchen cost?
Project costs typically range from $10,000 to $35,000, with high-end designs exceeding $60,000. Key factors include appliances, gas or plumbing lines, outdoor kitchen cabinets, and material selections. Your outdoor kitchen contractor can provide a precise estimate based on your design and layout. Learn more about outdoor kitchen pricing.
Can I use regular kitchen appliances outdoors?
No — outdoor kitchens require appliances built for constant heat, moisture, and UV exposure. These include weather-rated grills, refrigerators, and electrical components that meet exterior safety codes. An experienced outdoor kitchen builder will only use outdoor-rated equipment.
What’s the best layout for a small backyard?
A linear or L-shaped configuration works best in smaller spaces by keeping cooking, prep, and seating zones compact and accessible. A modular outdoor kitchen can be scaled to fit narrow patios or side yards without sacrificing core features.
Do I need a permit to build an outdoor kitchen?
Yes, a permit is required to build an outdoor kitchen in Homer Glen. If your plans include plumbing, gas, electric, or permanent outdoor kitchen cabinets, you must submit drawings and get approval from the building department before starting work. View Homer Glen’s permit application forms and requirements.
Can I add a pergola or roof over my outdoor kitchen?
Yes, extending seasonal use and protecting your investment is often recommended. A pergola or roof must be designed to local code standards and anchored to a permanent base. Your outdoor kitchen contractor will include this in your permit documents and layout plan.
Bring Performance and Precision to Your Backyard Layout
A modern outdoor kitchen should run like a real kitchen, not a seasonal novelty. If you live in Homer Glen and want full-function outdoor cooking without compromises, the best place to start is with an experienced outdoor kitchen contractor.
Don’t settle for surface upgrades—get real answers, planning, and material specs. Get an estimate and start building the space you’ll use.




